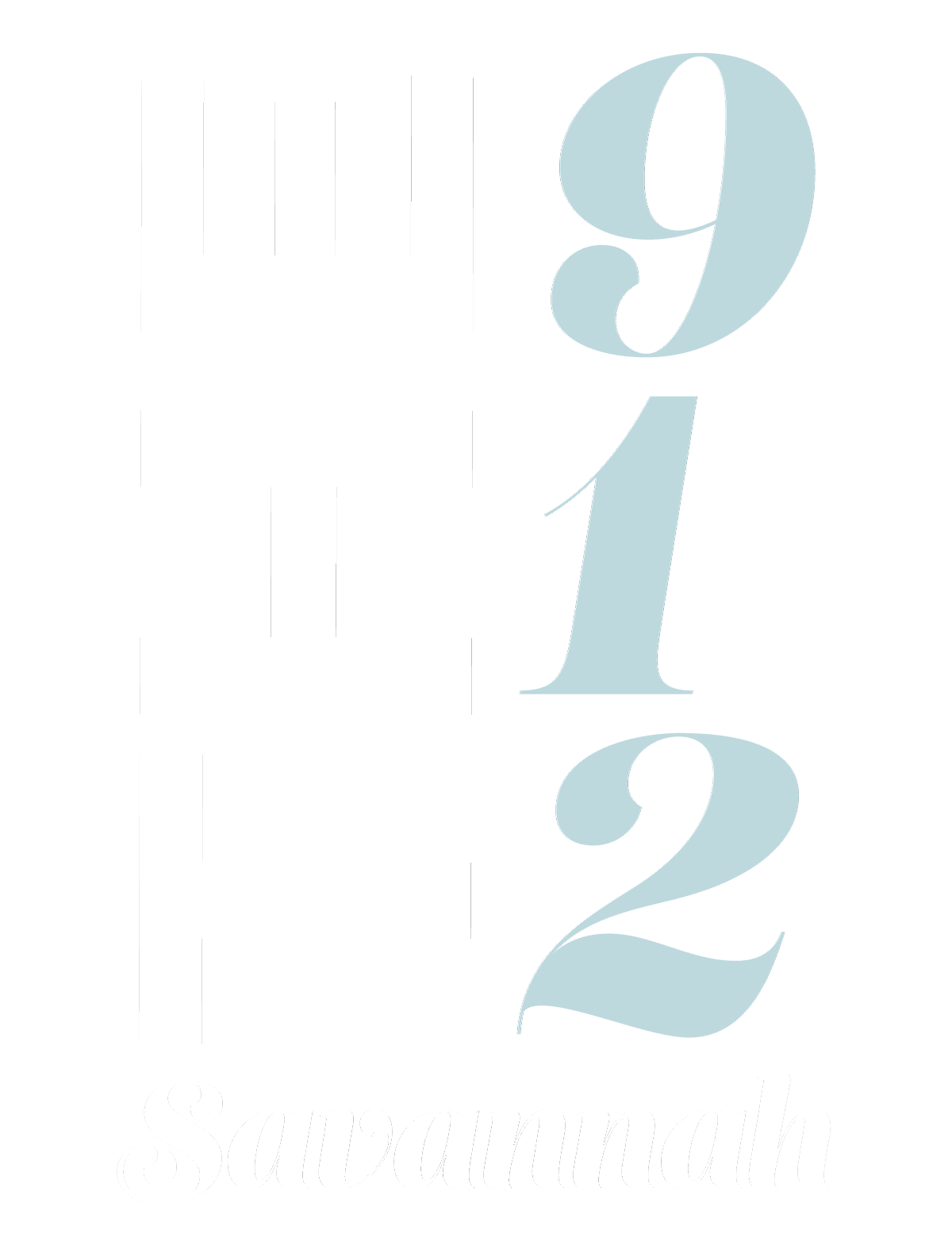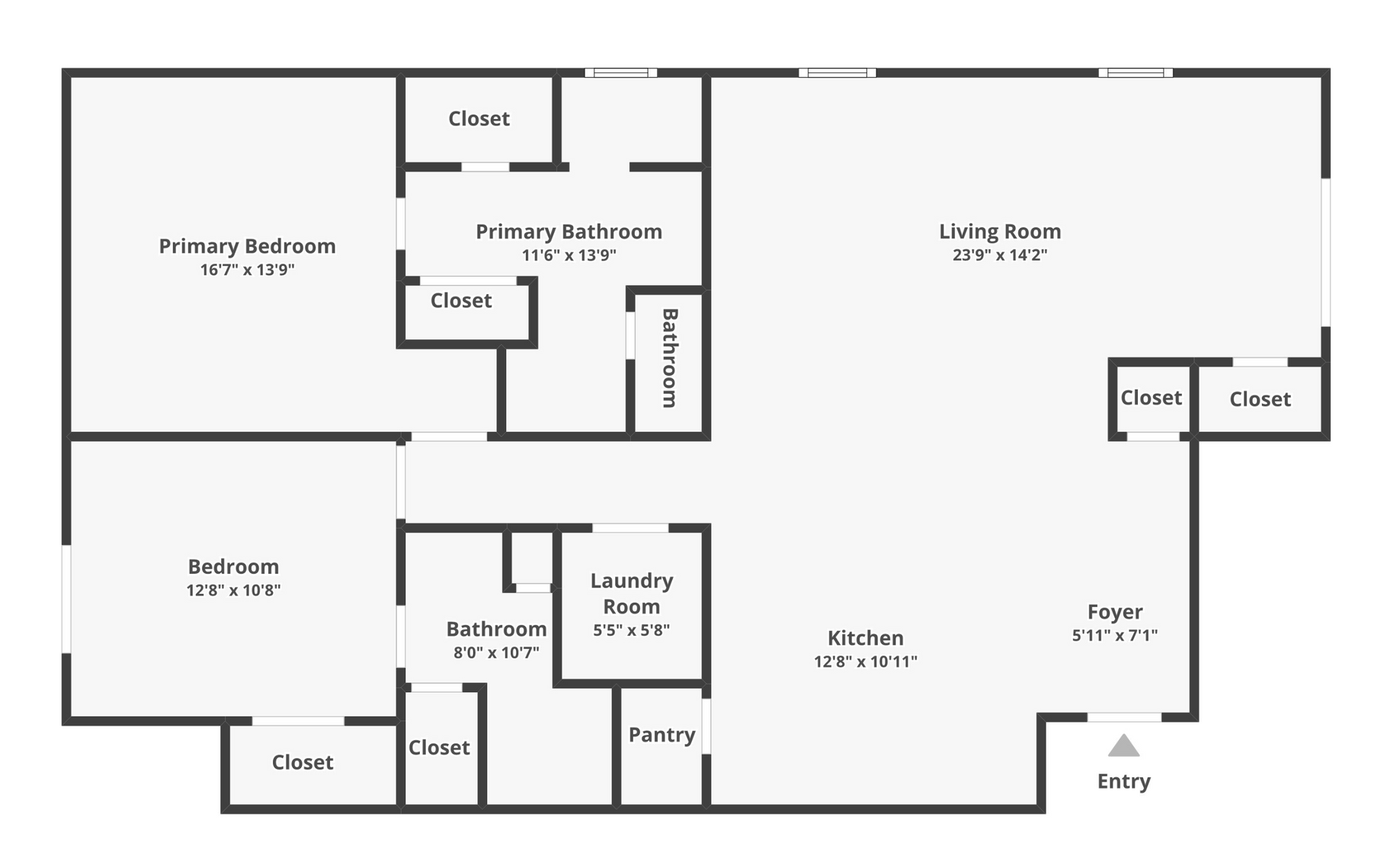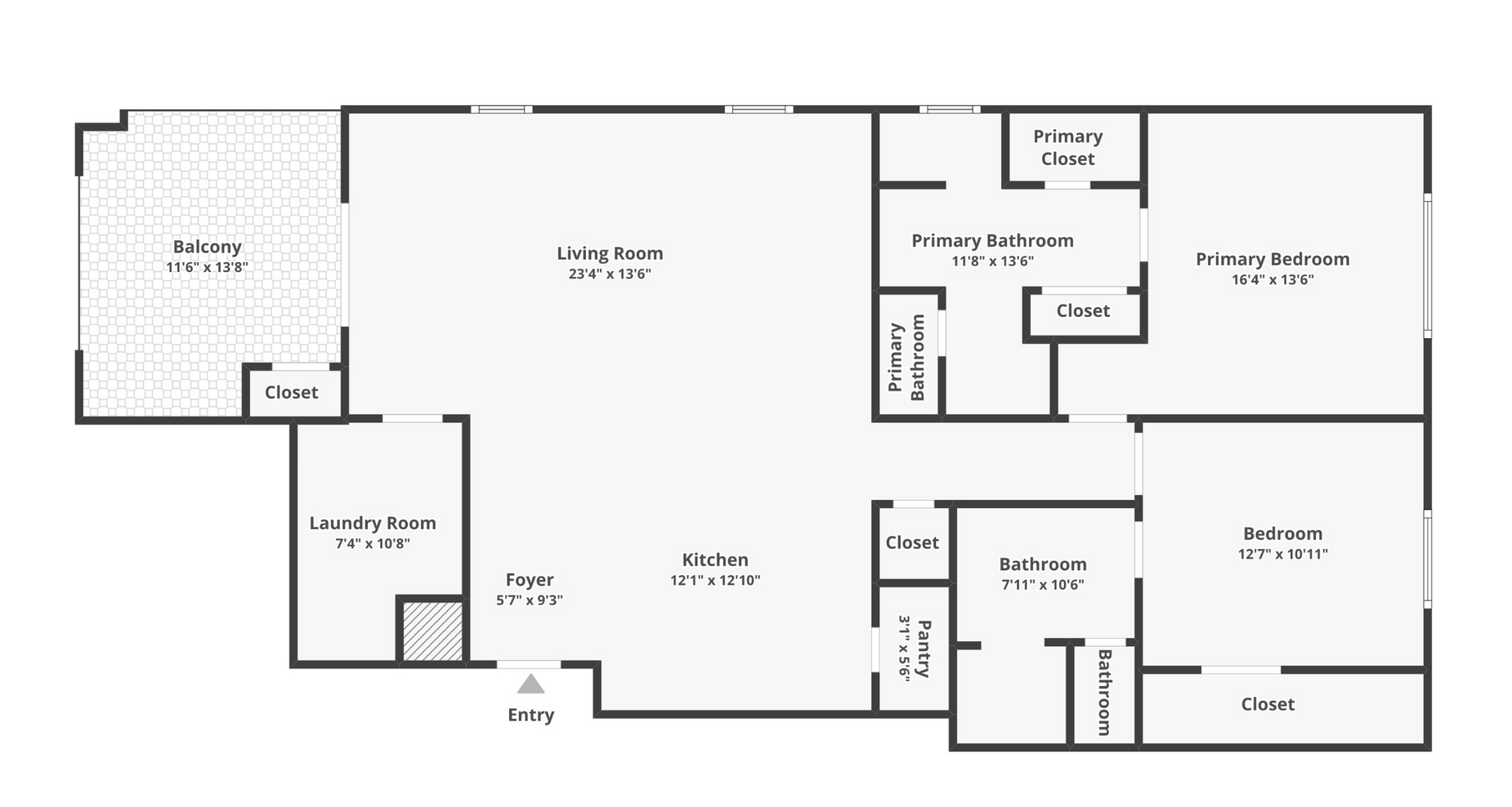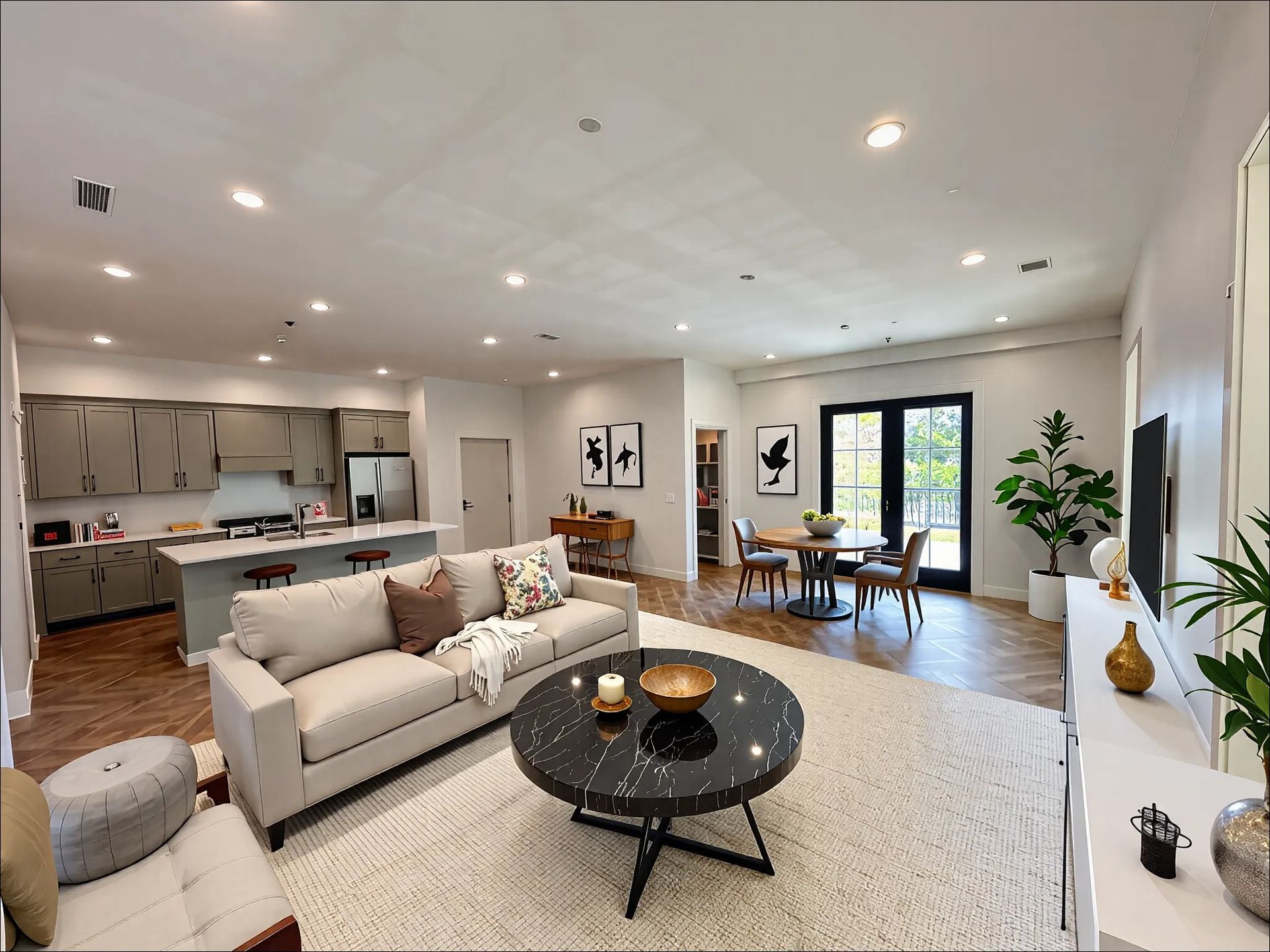The 912 Savannah
Floor Plans
Explore spacious 2 and 3-bedroom layouts designed to offer comfort, style, and effortless flow.
Building C
Units 1 & 2
1333 SqFt
$3500
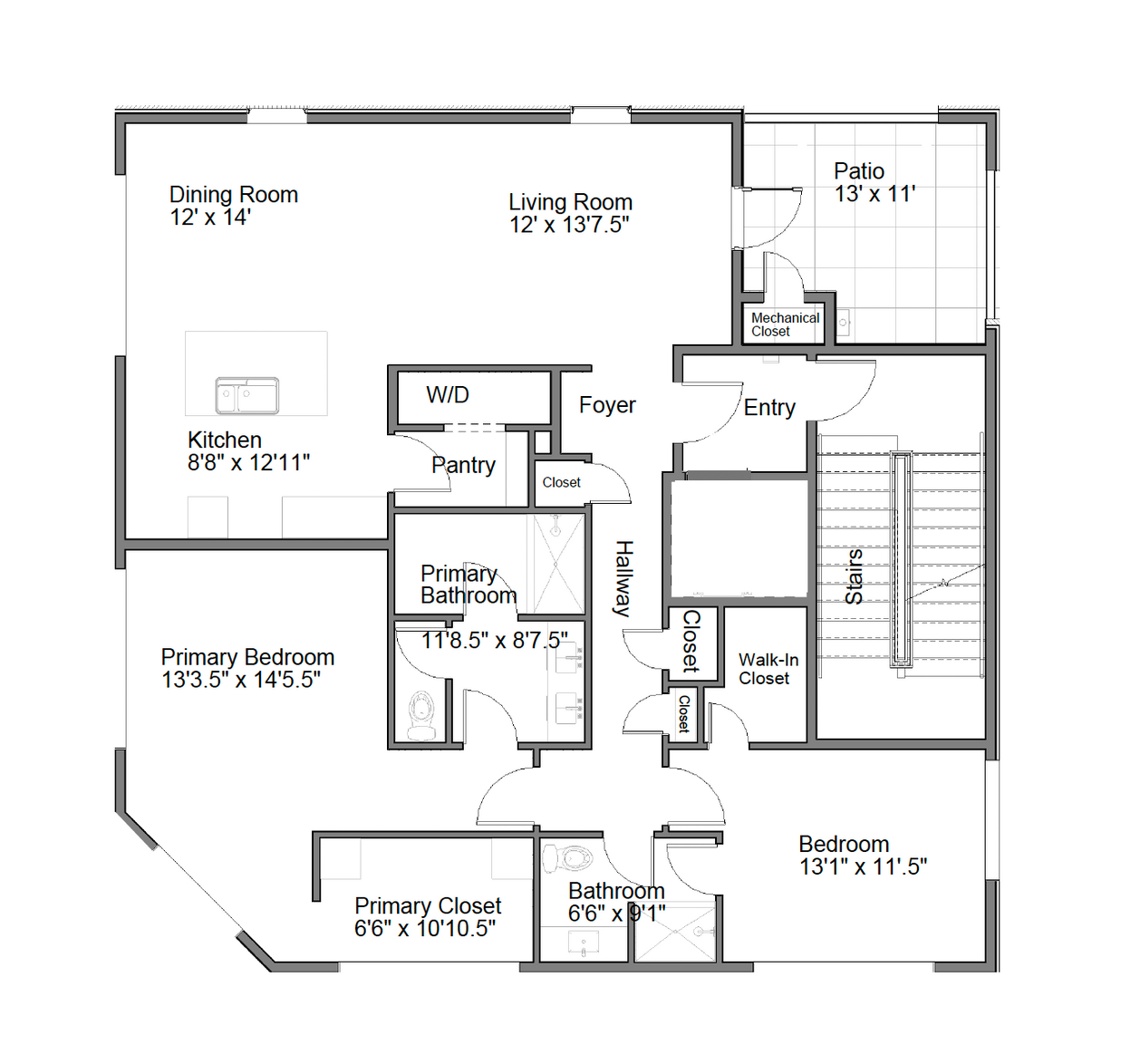
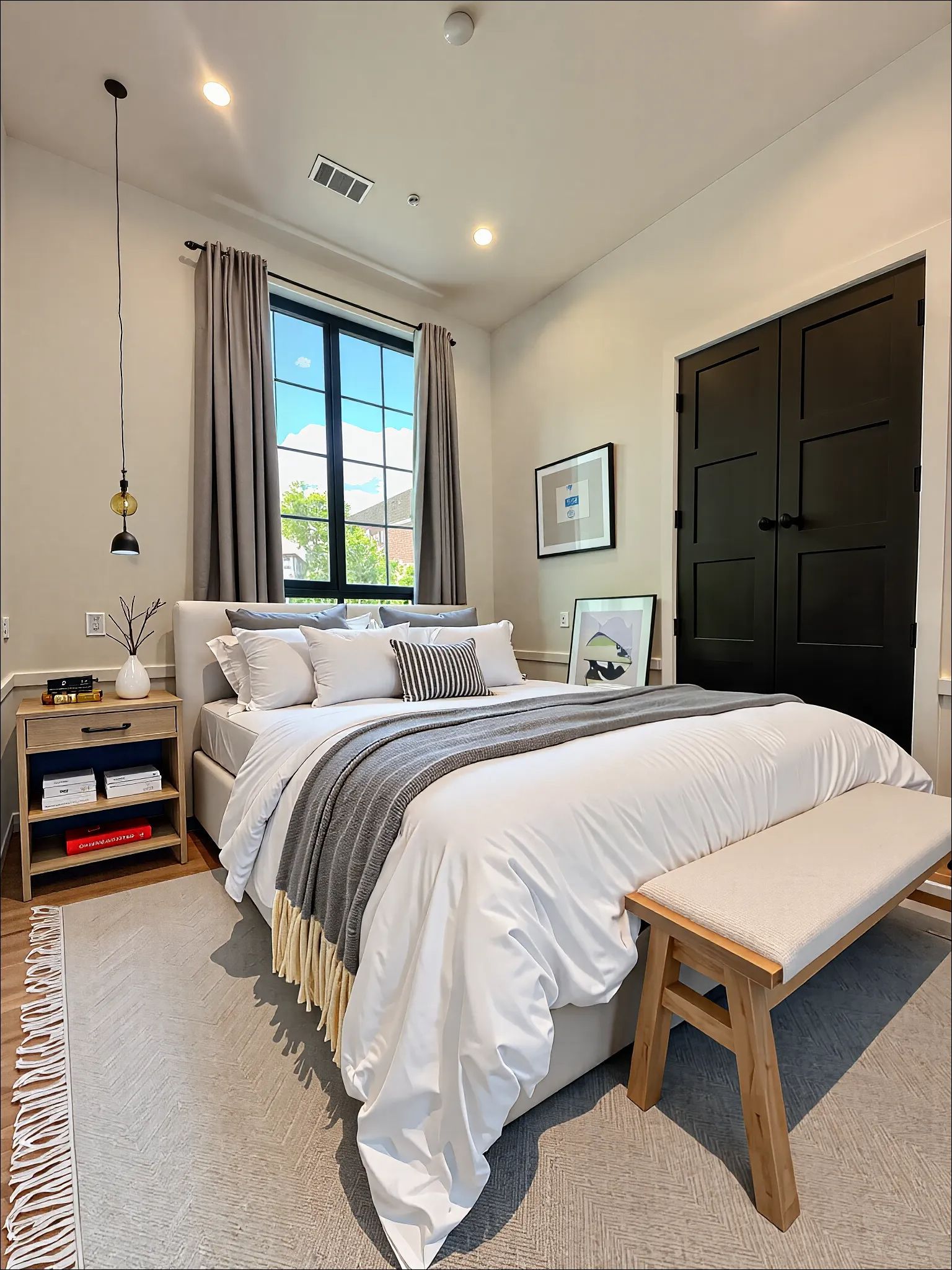
The 912 Savannah
Every Detail Considered
Sophisticated spaces, and thoughtfully designed for modern living. The 912 Savannah features custom finishes, high-end appliances, private balconies, and spacious, soundproofed living designed for modern comfort.
Residence Features
On Demand Gas Hot Water Heater
GE Gas Electric Convection Oven
Samsung Refrigerator
GE Washer & Dryer
Custom Kitchen Cabinets and Bathroom Cabinets
Large Shower & Freestanding Tub
Herringbone Flooring
Soundproofed UnitLarge Private Balcony
High Efficiency HVAC
Large Custom Closets
1 Off-Street Parking Space Included
4 Electric Charging Stations in Parking Lot
Optional Garage Spaces with Electric Charging
